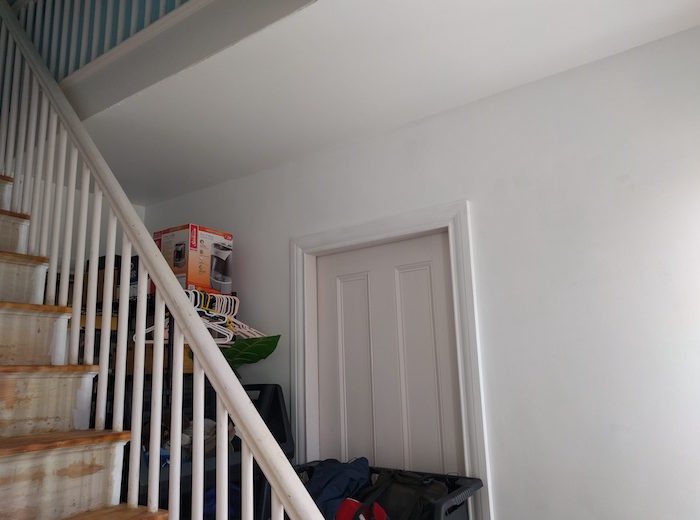Last spring we decided to tackle the front hallway and pantry. The reason why I haven’t written about it is because only half of it was done this year. Patience. Patience. Patience. That has been the motto here at Team Wildie.
If you need a refresher on our grand remuddling plans, here’s the lowdown:
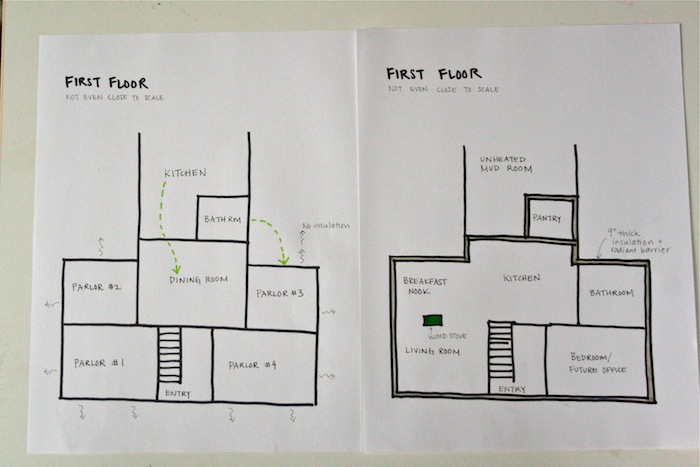
The kitchen has already been moved into the main footprint of the house. The plan is to turn the old uninsulated-and-poorly-built kitchen into a mudroom, laundry room, recycling center, and kids’ workshop. One thing people here seem to agree upon is that you can’t have a big enough mudroom in Maine. Part of the space carved out of the original kitchen was a bathroom. That room would be turned into a walk-in-pantry.
Well, in order for the mudroom/pantry to be built out, we needed to temporarily move all our coats, jackets, boots, shoes, and gear into the front hallway. And in order for that to happen–get a sense of our life here?– the front hallway had to be brought up to serviceable levels.
In truth, we had never used our front hallway.
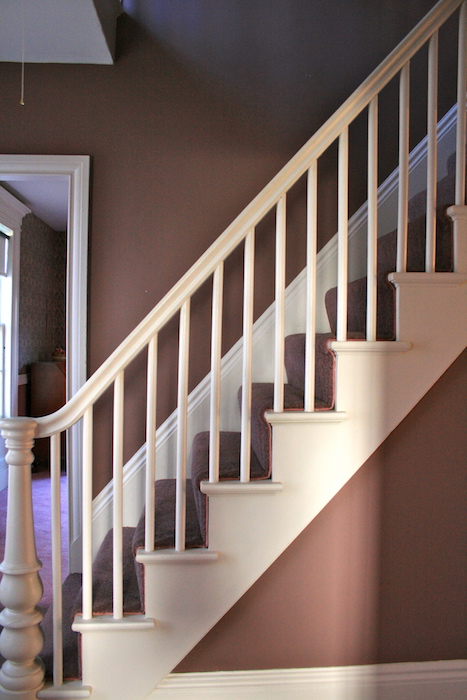
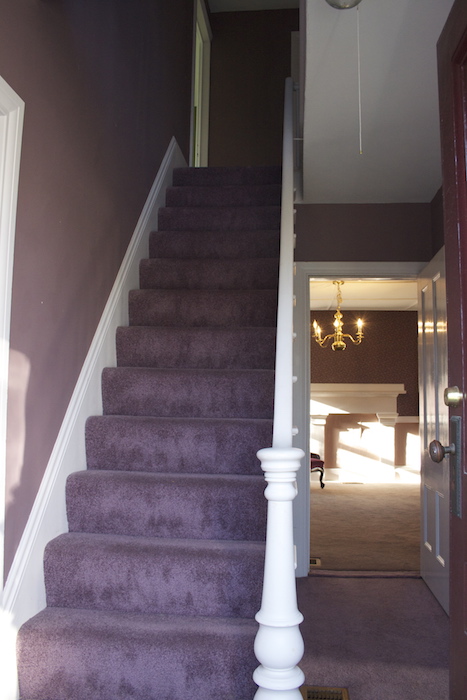
We closed it off and said we’d deal with it later. The purple carpet and accompanying vinyl tile needed to be pulled up, and the floor underneath it refinished; smokey lavender walls had to be painted over. Only then, could the great shuffle begin.
Not a big deal. Just cosmetic, right?
Well, there were some hidden surprises for us.
At first it seemed too easy. The carpet and tile came out rather quickly, compared to the main house. Then Tig noticed some of the wooden boards by the door had been replaced. The replacement boards were okay, but the floorboards adjacent were squishy.
Cue ominous music.
No problem, we decided to cut those out and replace it with a pad of gray porcelain tile, the same as our hearth pad for the wood stove.
More ominous music.
The joists underneath the subfloor were also soft and rotted. And by the way, part of the sill–the structural component that rests on the foundation and supports the whole house, is also rotted right beneath the front door.
What was a quick front hallway makeover became the season’s work. Tig repaired the rotted sill with epoxy, then sistered an LVL section to the sill to provide a better surface for the joists to meet it. Then the whole section under the entire front hallway was re-built with LVL joists.
That man has earned some mad respect.
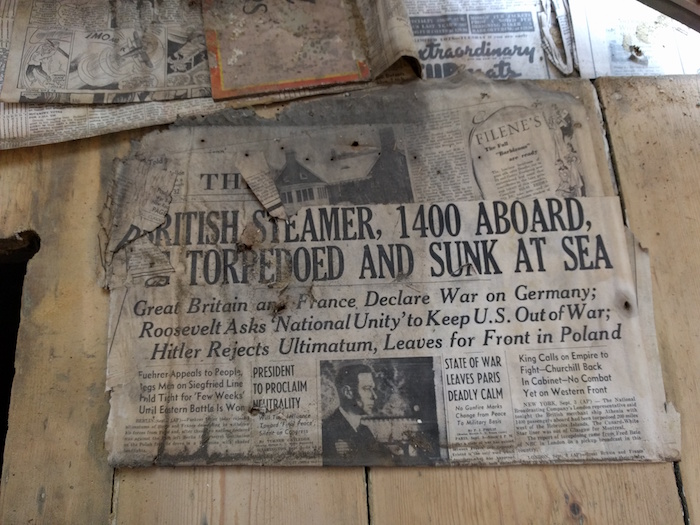
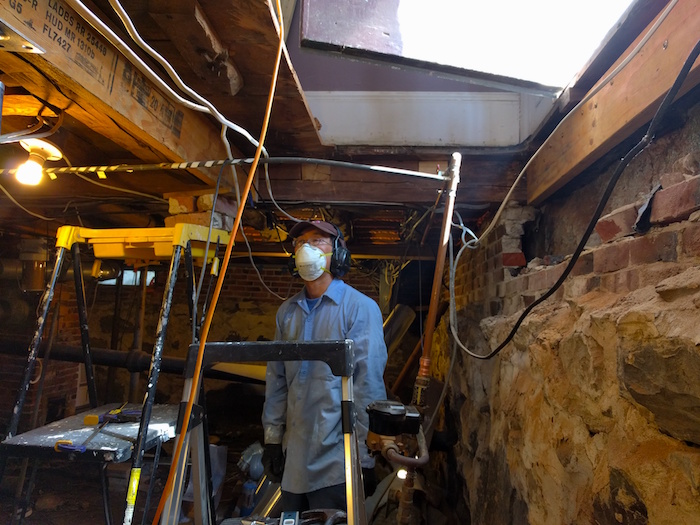
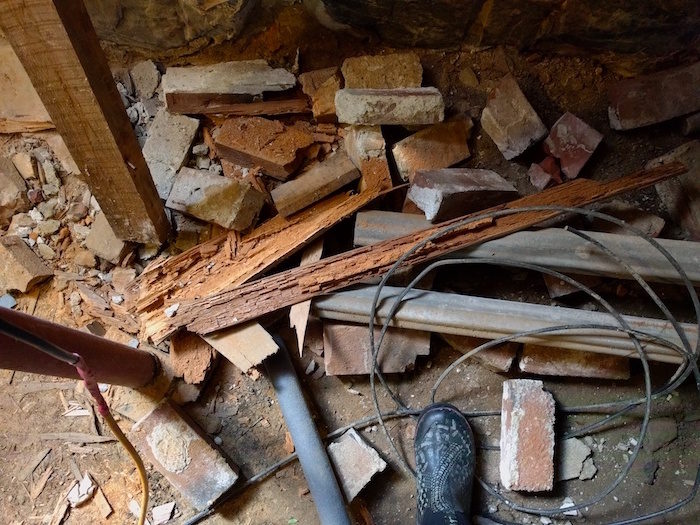
Only then, could he put down a new subfloor in that section near the front door, and tile it. He also managed to strip the newel post and saw that it was a beautiful walnut with a tiny mother of pearl inlay.
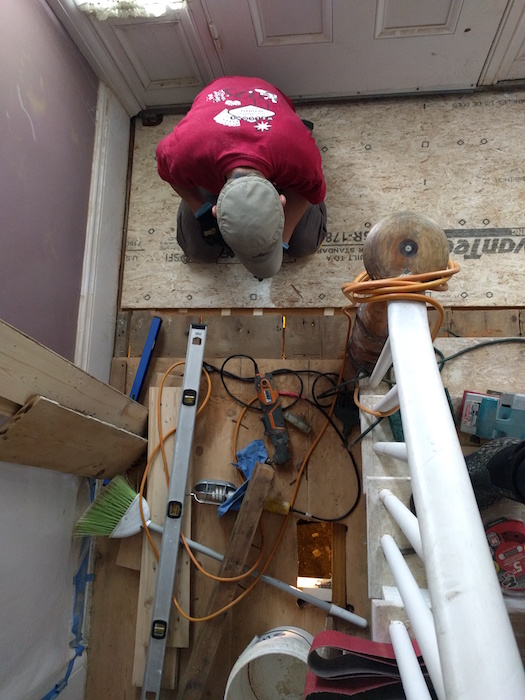
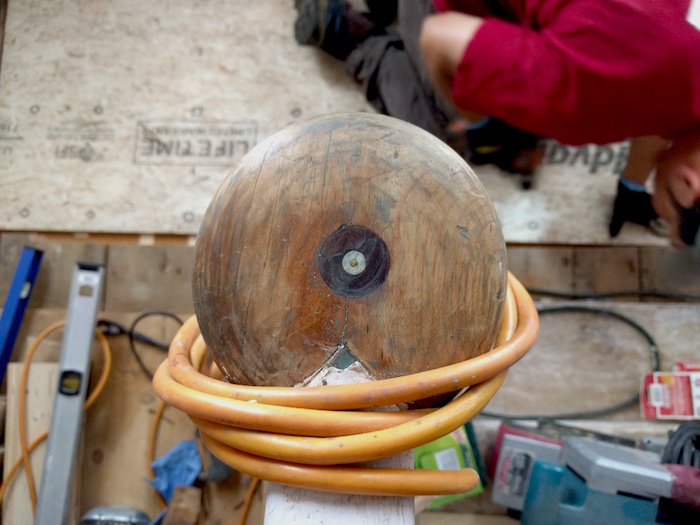
But then we got busy putting the finishing touches on the van and planning our second road trip. Everything had to wait until this spring.
Fast forward to spring of 2019, Tig finished sanding and finishing the floors, stripped the stairs, ran new electrical wiring so that the new light wouldn’t require a pull-chain, and primed the walls white.
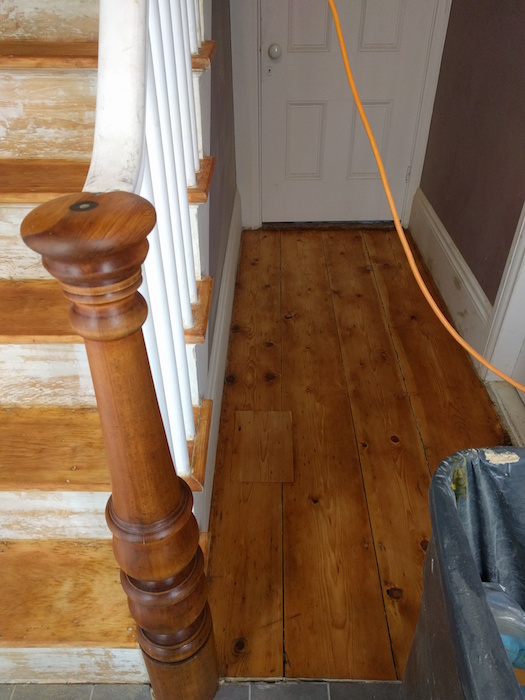
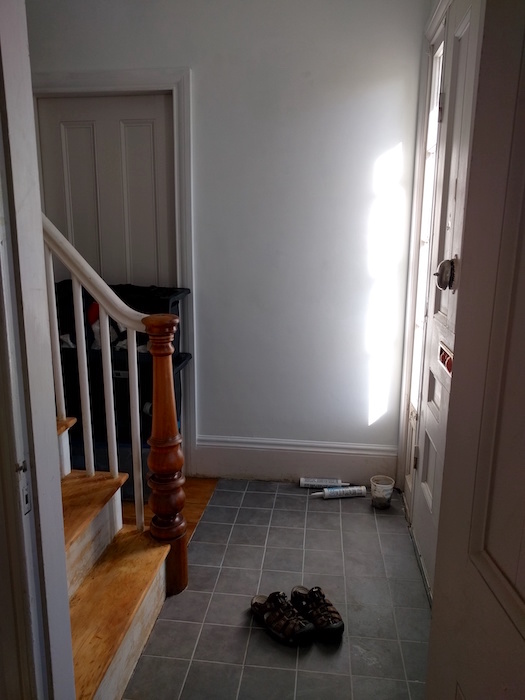
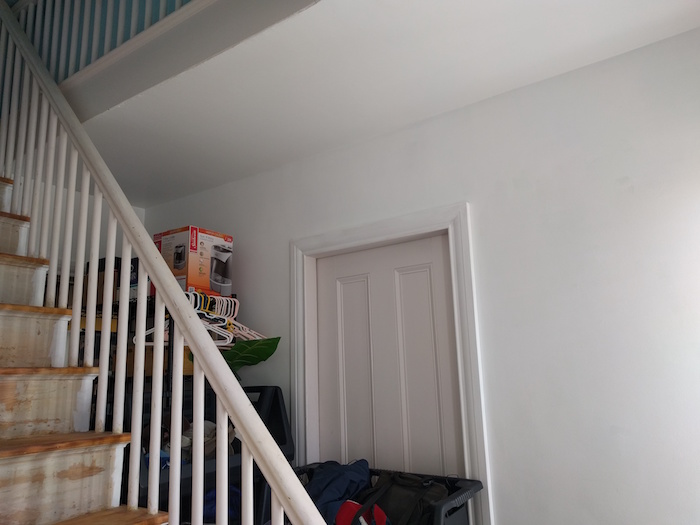
After a short round of oooohhhs and aaaahhhs, over the front hallway, we promptly filled it with all the stuff from the mudroom so that we could get on with the next project. Plus we carved out a small space in the back for a makeshift pantry.
Well it turns out the front hallway has a quarter of the space of our old kitchen, so it quickly became apparent that only two people could just barely be in there putting on shoes and coats. I’ve learned that we needed to get out the door in stages or risk all us us getting stuck, bumping into each other and going nowhere.
With that out of the way, the next step was to tackle the mudroom.

